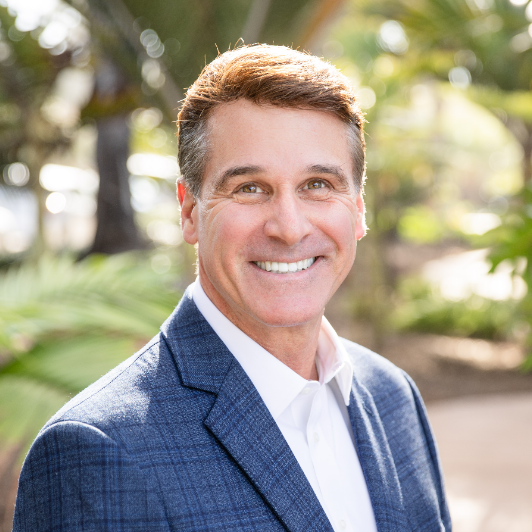912 Berne Crestline, CA 92325

Open House
Thu Oct 23, 9:00am - 5:00pm
UPDATED:
Key Details
Property Type Single Family Home
Sub Type Single Family Residence
Listing Status Active
Purchase Type For Sale
Square Footage 1,080 sqft
Price per Sqft $337
Subdivision Crestline (Cres)
MLS Listing ID OC25243222
Bedrooms 2
Full Baths 1
Half Baths 1
Construction Status Turnkey
HOA Y/N No
Year Built 1952
Lot Size 7,744 Sqft
Property Sub-Type Single Family Residence
Property Description
Location
State CA
County San Bernardino
Area 286 - Crestline Area
Rooms
Other Rooms Storage, Workshop
Interior
Interior Features Built-in Features, Balcony, Ceiling Fan(s), Storage, All Bedrooms Down, Utility Room
Heating Floor Furnace, Fireplace(s), Wall Furnace
Cooling None
Fireplaces Type Living Room
Fireplace Yes
Appliance Disposal, Gas Range, Microwave, Refrigerator, Vented Exhaust Fan, Water Heater, Dryer, Washer
Laundry Washer Hookup, Gas Dryer Hookup, Inside, Laundry Room
Exterior
Exterior Feature Lighting, Rain Gutters
Parking Features Garage Faces Front, Garage, On Site, Paved, Private, One Space
Garage Spaces 1.0
Garage Description 1.0
Fence Chain Link
Pool None
Community Features Biking, Dog Park, Fishing, Hiking, Lake, Near National Forest, Park, Rural, Water Sports
Utilities Available Cable Available, Electricity Available, Electricity Connected, Natural Gas Available, Natural Gas Connected, Sewer Available, Sewer Connected, Water Available, Water Connected
View Y/N Yes
View Mountain(s), Neighborhood, Trees/Woods
Porch Deck, Enclosed, Front Porch, Open, Patio, Porch
Total Parking Spaces 1
Private Pool No
Building
Lot Description Garden, Trees, Yard
Dwelling Type House
Story 2
Entry Level Two
Sewer Public Sewer
Water Private
Architectural Style Custom
Level or Stories Two
Additional Building Storage, Workshop
New Construction No
Construction Status Turnkey
Schools
School District Rim Of The World
Others
Senior Community No
Tax ID 0340101240000
Security Features Carbon Monoxide Detector(s),Smoke Detector(s)
Acceptable Financing Cash, Cash to New Loan, Conventional, FHA, Submit, USDA Loan, VA Loan
Listing Terms Cash, Cash to New Loan, Conventional, FHA, Submit, USDA Loan, VA Loan
Special Listing Condition Standard
Lease Land No

GET MORE INFORMATION




